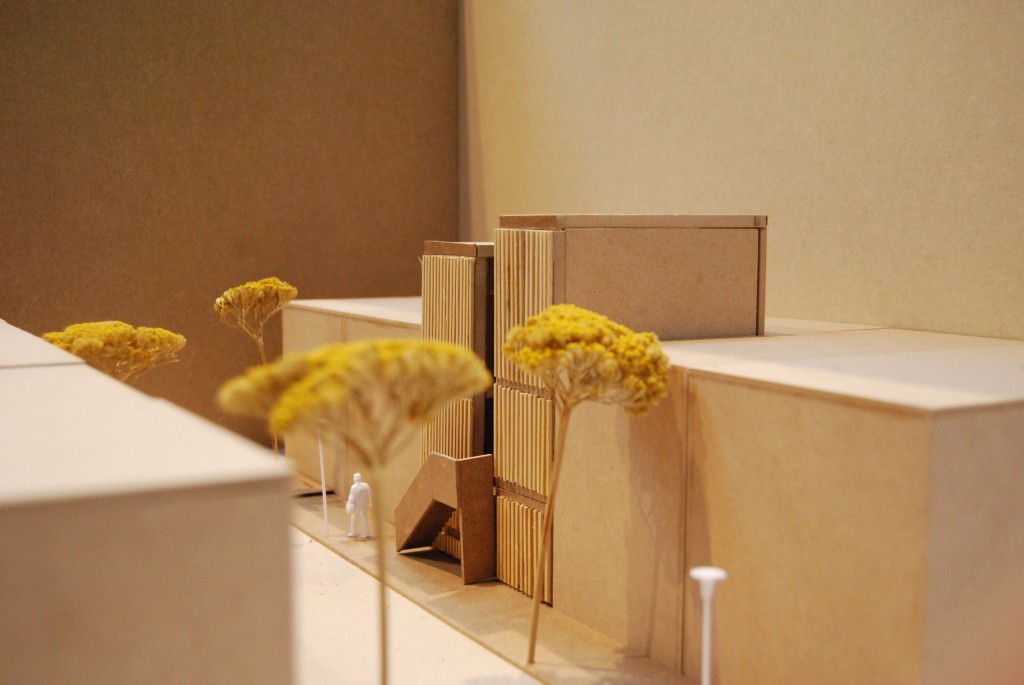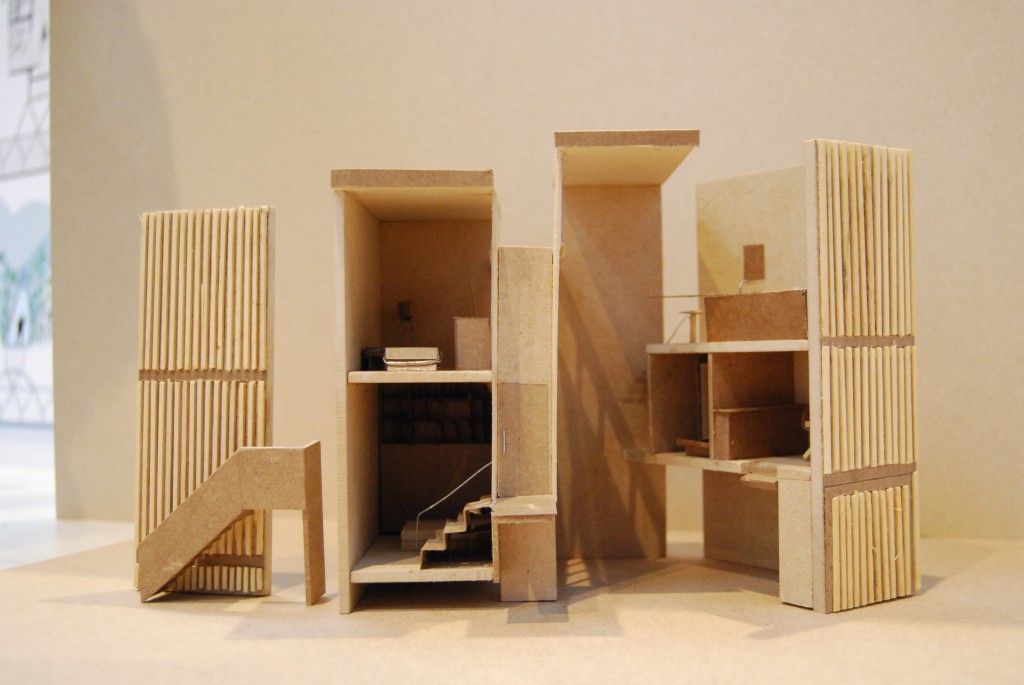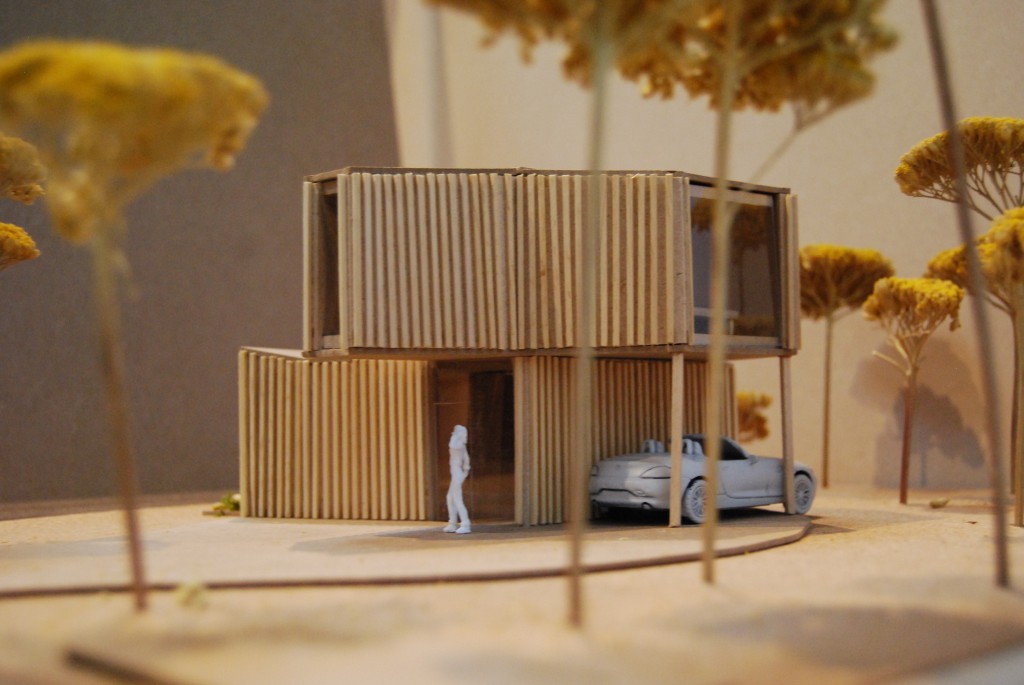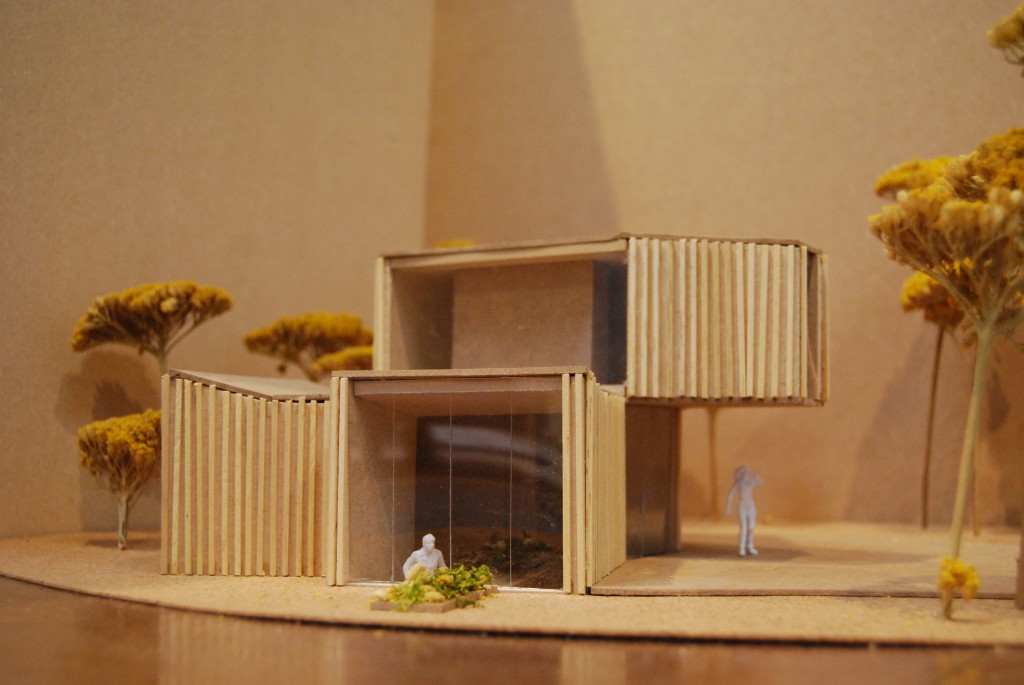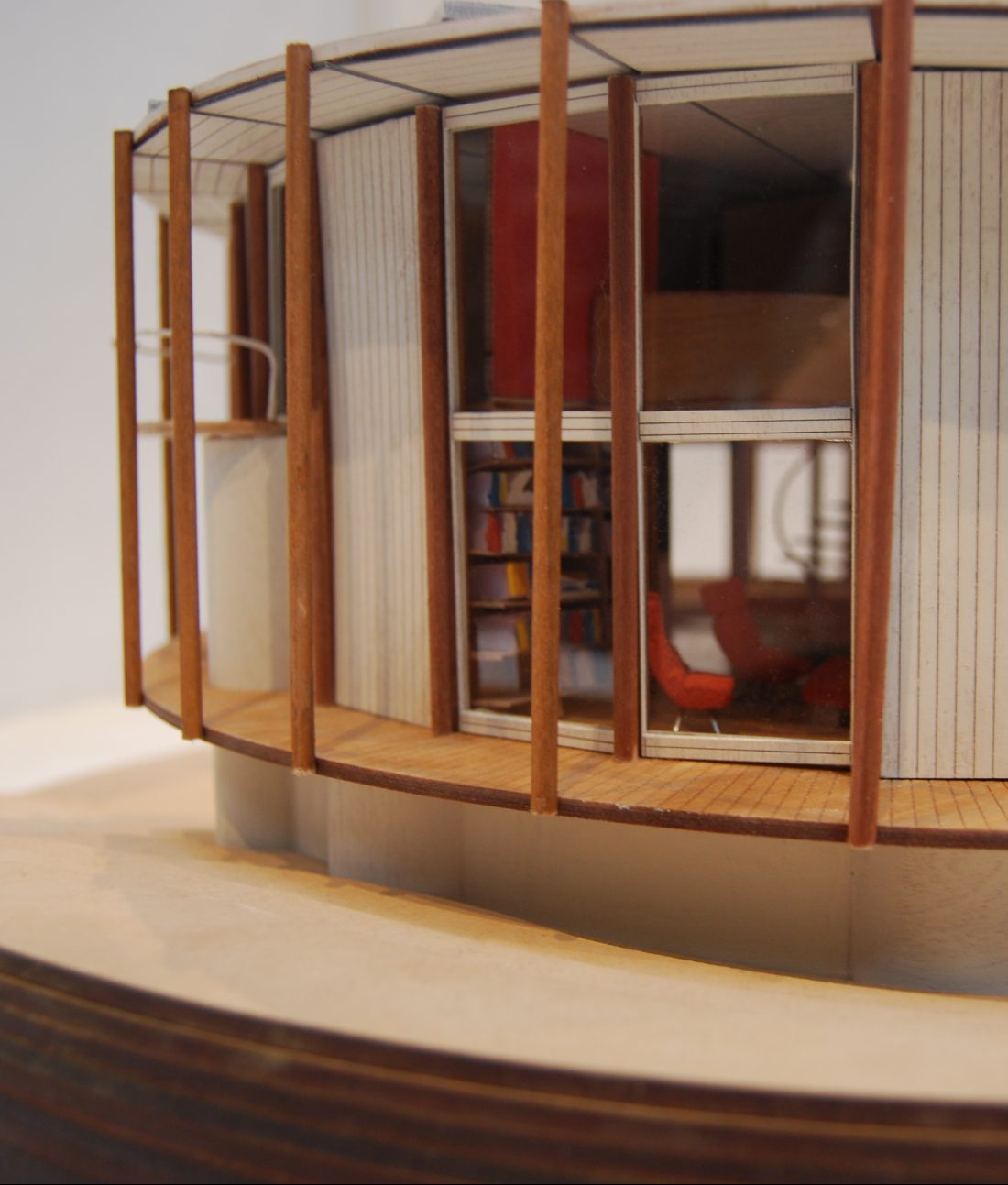Exploring the Future of Architecture
Minor Project
During the third year of the bachelor, students were able to choose a minor, to get involved in another study on or off campus. I chose to follow the minor House of the Future, which is an architectural track. The track has three projects: rebuild a house of the 1980s, design a chair and design our own house of the future.
Otto Kolb’s Solarhaus – 1982
The house we rebuild was Otto Kolb’s Solarhaus in Ledi, Switzerland. The house was built in 1982 and was seen as the house of the future due to its power to re-use sunlight as a light source, but also to design a climate system within the house. To make the house as light as possible, Otto Kolb worked with one hundred round columns which are spread in a circular pattern and have a floating staircase as a centrepiece. The circular pattern is used as a reference to the memory of the protective womb.
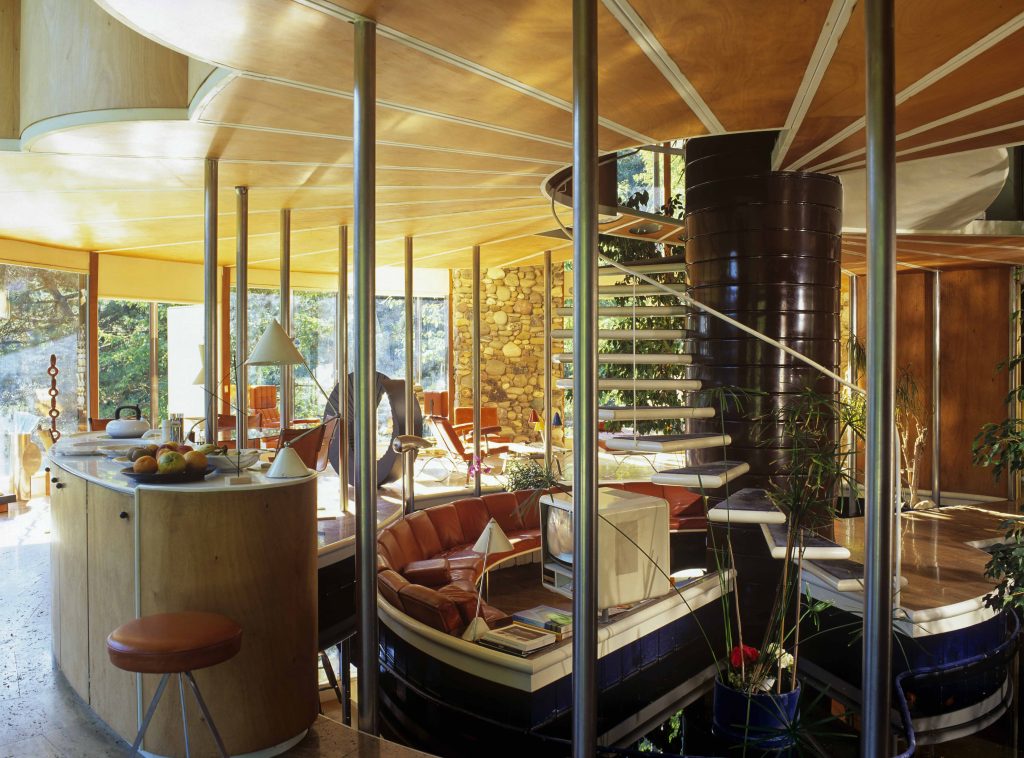
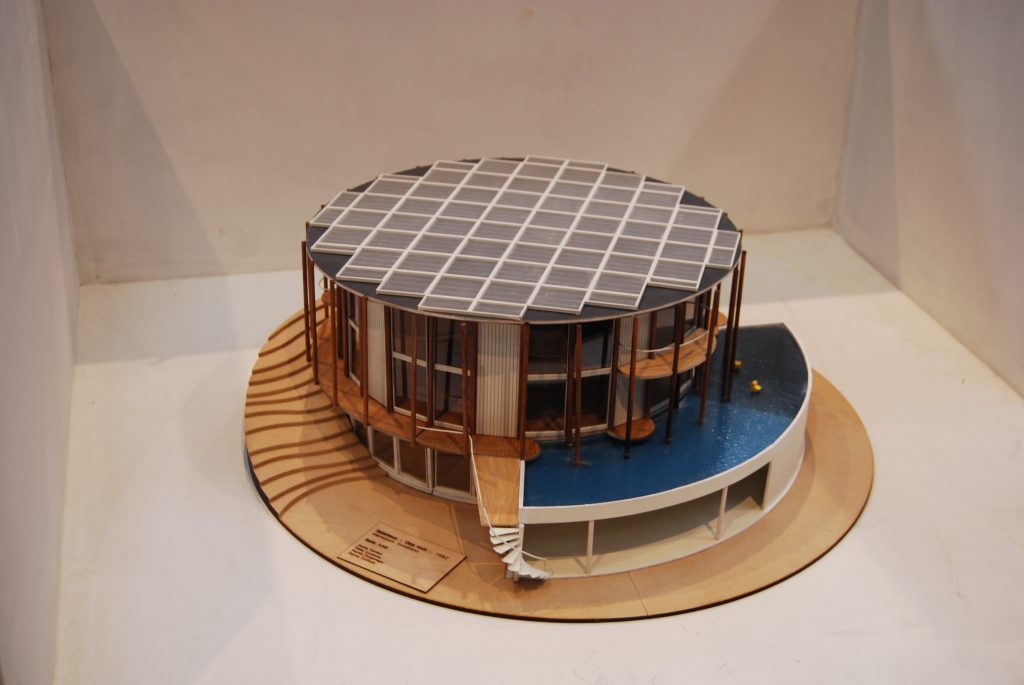
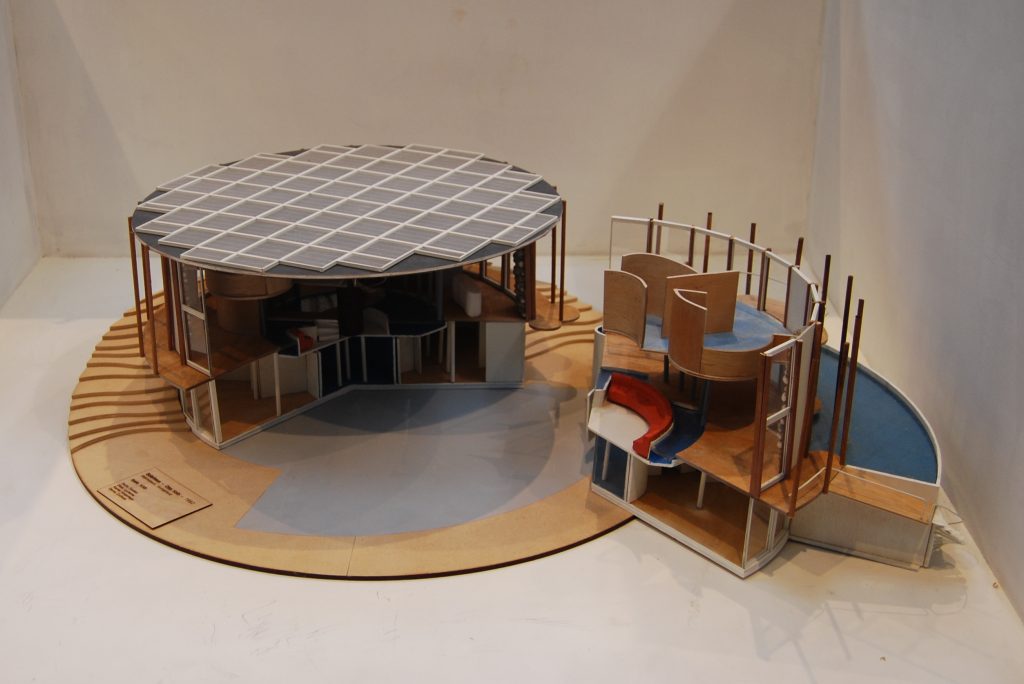
The Chair
The chair design takes its inspiration from the façade of a building. The contrast between the light cloud shaped figure and the geometrical window frames is used in my chair design. To create a chair that is realistic I focused on the lighter part, which is the cloud. With use of soft materials that support the whole body and ambient lighting, a relaxing atmosphere is created. 3 types of lighting are generated according to the time of day: sunrise, daylight, sunset.
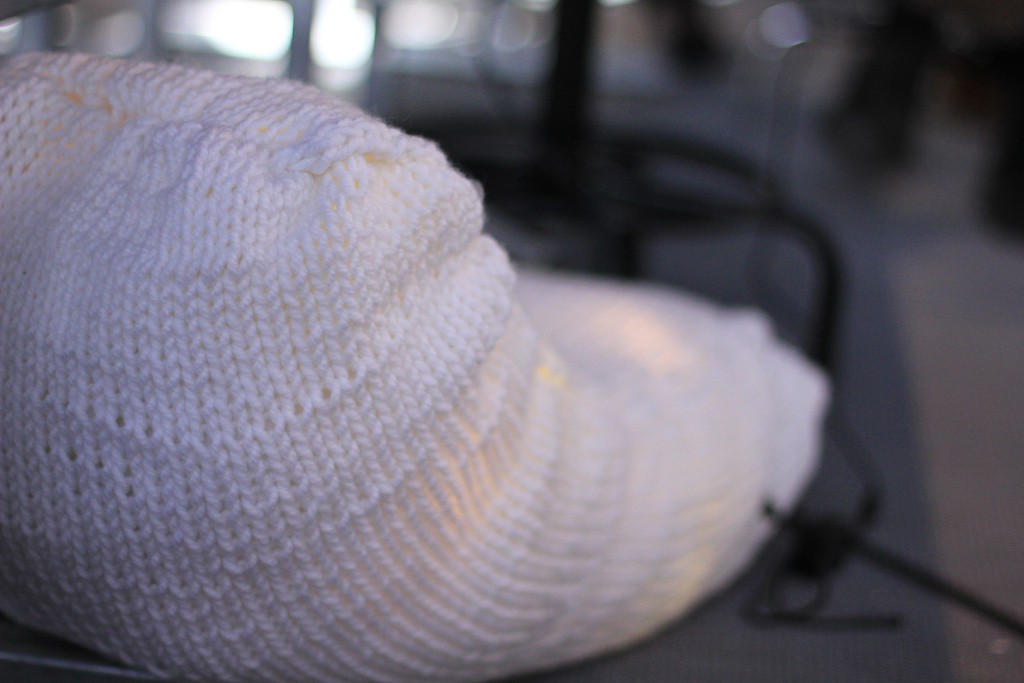
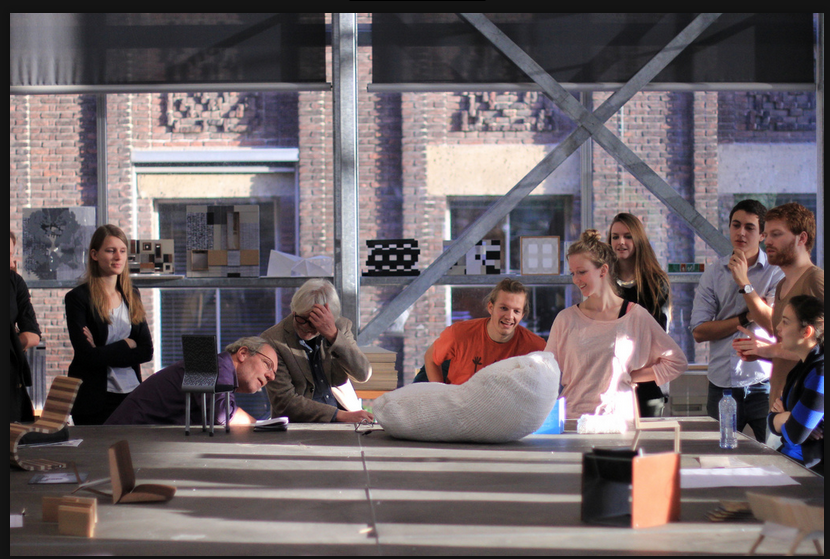
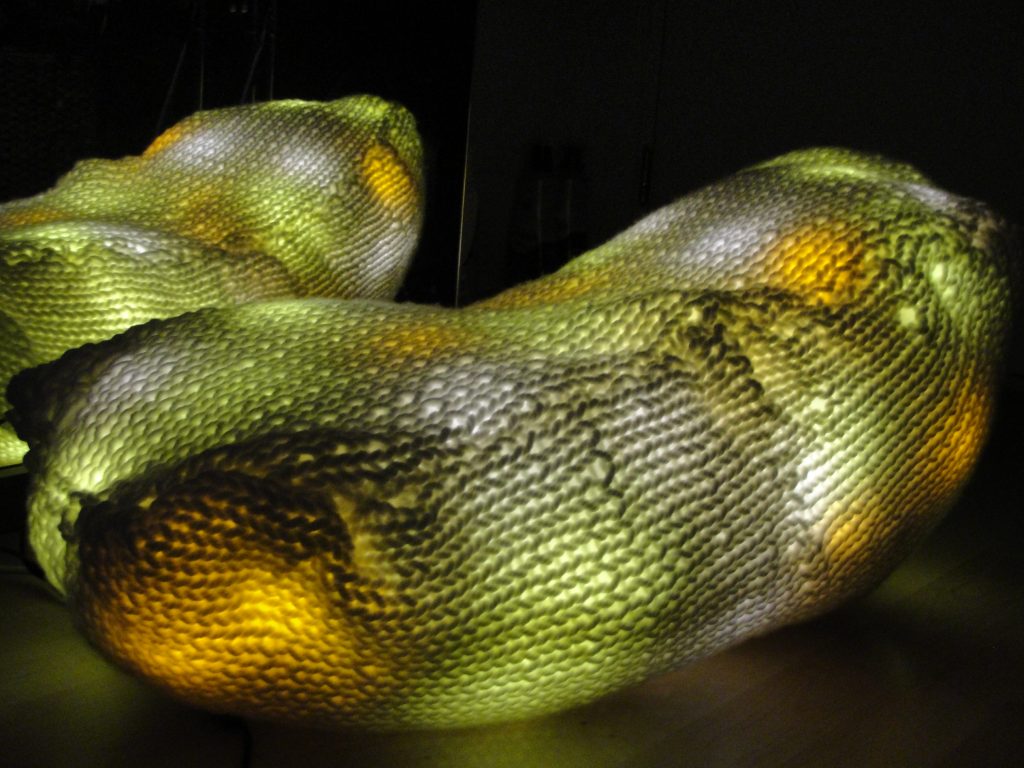
The House of 2025
The house of the future project focusses on the Netherlands in 2025. Our scenario predicts that people will live in the ‘Randstad’, because to make a career is seen as very important among the Dutch. On the other hand it is clear that a healthy working routine calls for moments of relaxation. Therefore every Dutchmen has a place into nature where they can recreate. Their lives are designed very efficiently which can be seen in their living environments.
The houses work like twins; they have a unique connection, but their environments create their shape. Together, they have a surface of the average house today. The city orientated one is directed inward, which provides a perfect focus environment to work and to protect the user from the stressful city-life. The house is created fully out of concrete, which is also reflected in the fixed furniture. The nature orientated one is directed outward, which provides rooms that connect with the life outside. The house is created fully out of wood, which is also reflected in the furniture.
